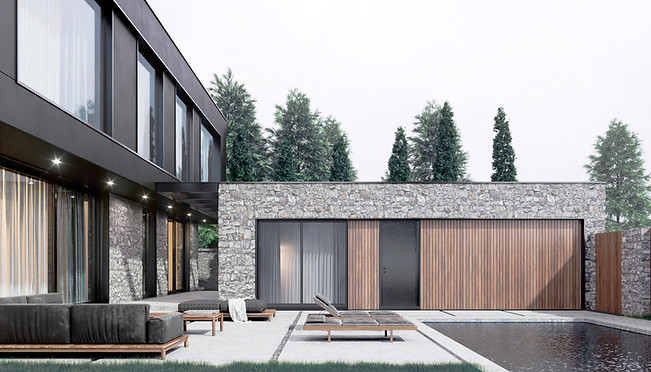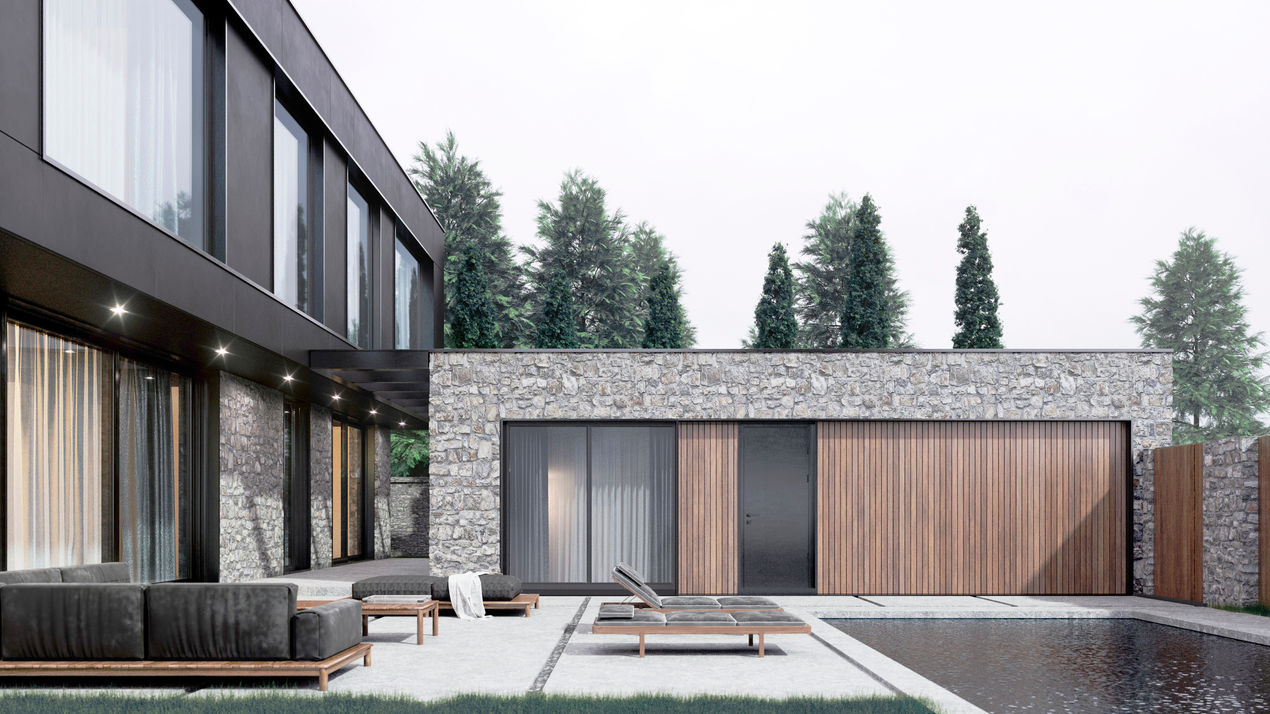
Minimalist House
Architecture
Location
Spain
Area
570
Year
2018
Designers
Anna Makuha
Minimalist house. For the facades of this country house, which is located among picturesque mountains and coniferous forests, we used local stone and blackhpl panels
Private house area570 m2 divided into two separate blocks, this decision was dictated by the location of the design plot and the client's wishes. In one block there are: a garage for 3 cars, a guest block with a bedroom and a kitchen, as well as a sauna with a bathroom .
In the second block - the main building, on the first floor there are: a spacious hall with a wardrobe, a living room combined with a kitchen and dining room, an office and a guest room.
On the second floor there are two bedrooms, one for children and one for adults, three dressing rooms, three bathrooms and a laundry room.






