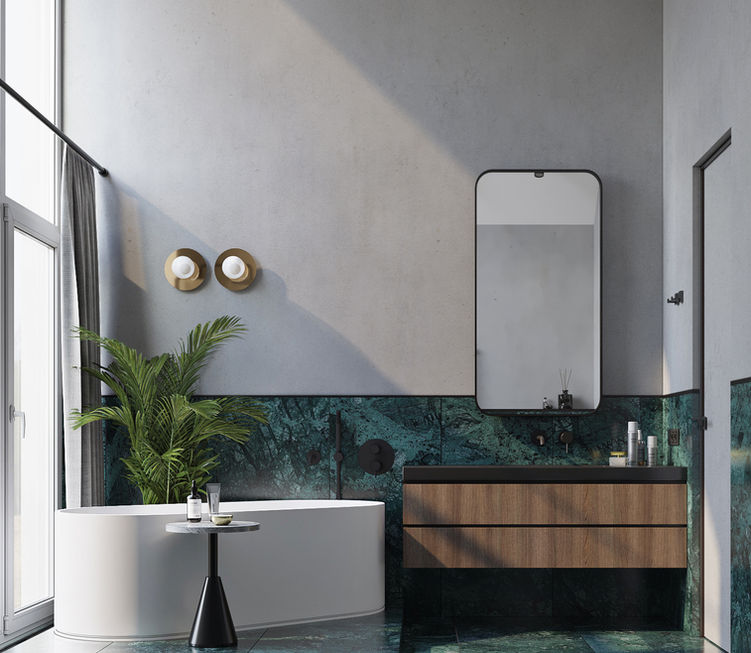
Townhouse
Townhouse
Location
Bucha, Ukraine
Area
100
Year
2020
Designer
Anna Makuha
The owners of the three-level townhouse are a young couple who decided to change the pace of the big city to a calm and measured country life. The main wishes were - to use mainly wood and greenery in all its manifestations in the decoration of the floor and furniture.
It is worth noting the architecture of the building: the height of the ceilings on the second floor with a gable roof, at the highest point, reaches5 meters It also affected the size of the windows - they are quite large.
On the first floor there is a living room combined with a kitchen and dining room, an office and a guest bathroom. Upstairs: Master bedroom, master bathroom and game room.
Taking into account the wishes of the client, we selected furniture for the dining room, kitchen and guest toilet in natural shades of wood. And the bedroom is in a monochrome green color, including not only the walls, but also the furniture. And the highlight of this interior was a bathroom with porcelain stoneware under green marble and a free-standing bathtub that stands next to a large stained glass window.













